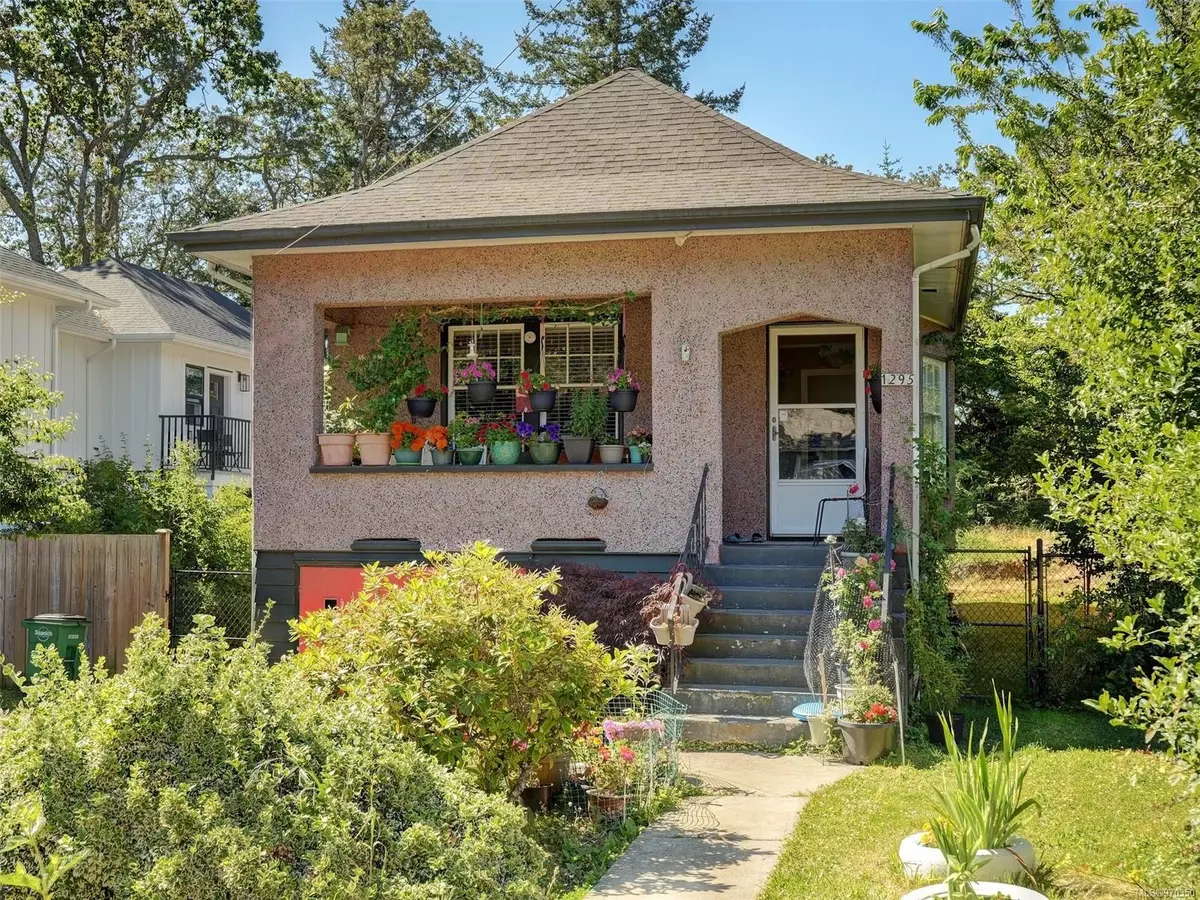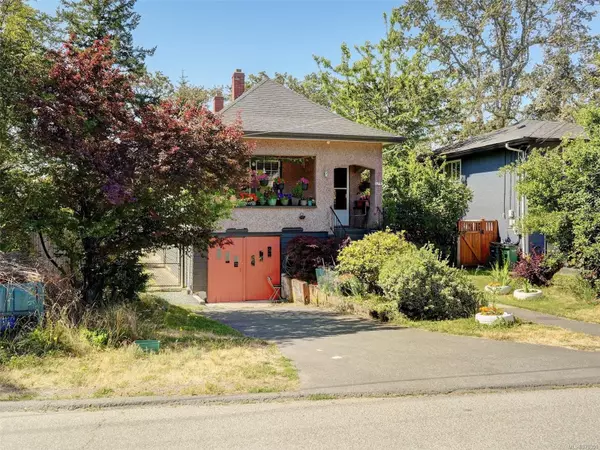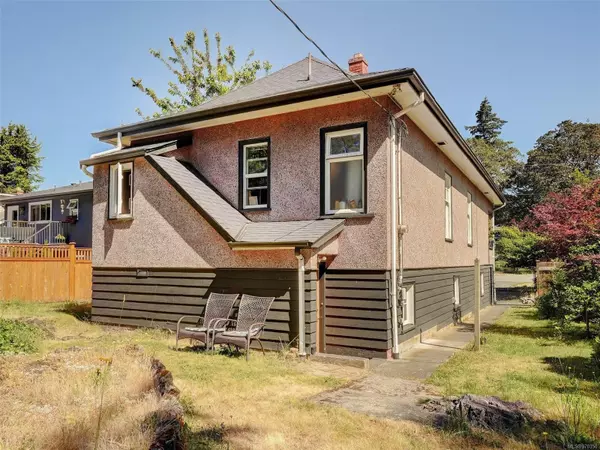$810,000
$859,000
5.7%For more information regarding the value of a property, please contact us for a free consultation.
4 Beds
1 Bath
1,263 SqFt
SOLD DATE : 11/15/2024
Key Details
Sold Price $810,000
Property Type Single Family Home
Sub Type Single Family Detached
Listing Status Sold
Purchase Type For Sale
Square Footage 1,263 sqft
Price per Sqft $641
MLS Listing ID 970350
Sold Date 11/15/24
Style Main Level Entry with Lower Level(s)
Bedrooms 4
Rental Info Unrestricted
Annual Tax Amount $3,864
Tax Year 2023
Lot Size 6,098 Sqft
Acres 0.14
Lot Dimensions 50 x 120
Property Description
Welcome to 1295 Holloway Street - a lovely little home nestled amongst the oak trees located at the end of a no-thru street just steps from Cedar Hill Golf Course and one of the best urban walking trails - the 3.5 km chip trail loop. This home offers the principle living areas and three bedrooms and one bathroom on the main level, an additional bedroom on the lower level plus 600 square feet of unfinished space. With double road frontage on Holloway Street and Oakmount Road, this property offers many possibilities! A fantastic rental property while you plan your dream home on a quiet street that feels like a country lane, a starter home in an unbeatable location or investigate building 4 units under Saanich's new Small Scale Multi Unit Housing zoning. Conveniently located within walking distance to excellent schools, bus routes, parks and Hillside Shopping Centre!
Location
Province BC
County Capital Regional District
Area Se Cedar Hill
Zoning RS-6
Direction North
Rooms
Basement Partially Finished
Main Level Bedrooms 3
Kitchen 1
Interior
Heating Forced Air, Oil
Cooling None
Appliance F/S/W/D
Laundry In House
Exterior
Roof Type Asphalt Shingle
Handicap Access Wheelchair Friendly
Total Parking Spaces 2
Building
Lot Description Near Golf Course, No Through Road
Building Description Stucco, Main Level Entry with Lower Level(s)
Faces North
Foundation Poured Concrete
Sewer Sewer Connected
Water Municipal
Structure Type Stucco
Others
Tax ID 008-705-003
Ownership Freehold
Acceptable Financing Purchaser To Finance
Listing Terms Purchaser To Finance
Pets Description Aquariums, Birds, Caged Mammals, Cats, Dogs
Read Less Info
Want to know what your home might be worth? Contact us for a FREE valuation!

Our team is ready to help you sell your home for the highest possible price ASAP
Bought with Pemberton Holmes Ltd.







