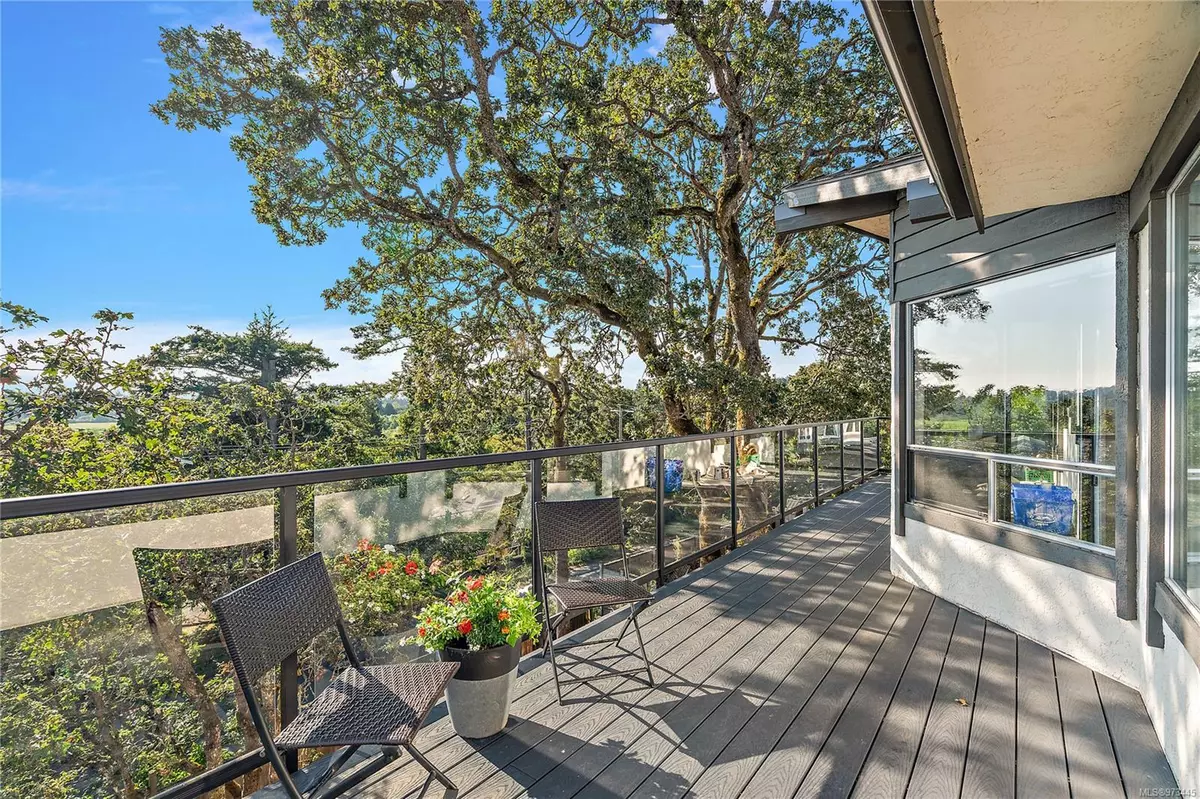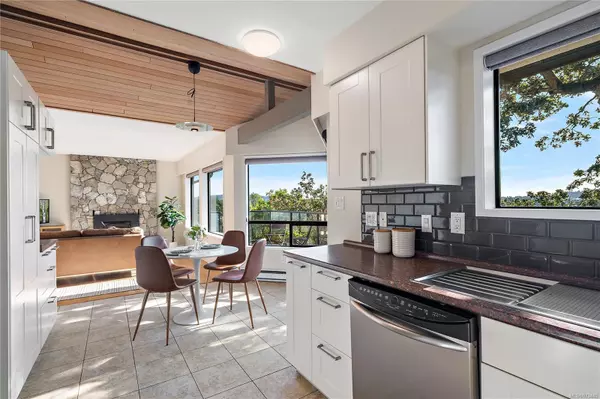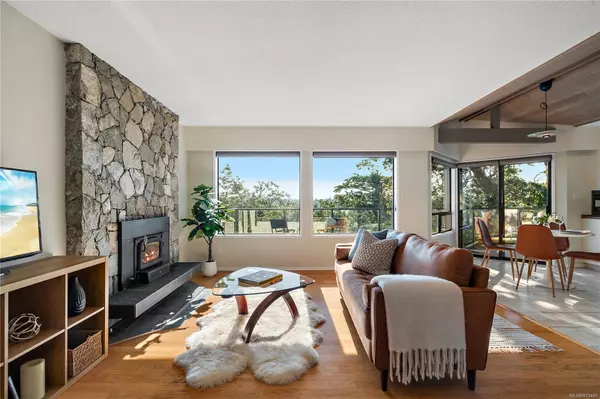$935,000
$949,800
1.6%For more information regarding the value of a property, please contact us for a free consultation.
3 Beds
2 Baths
1,451 SqFt
SOLD DATE : 11/19/2024
Key Details
Sold Price $935,000
Property Type Single Family Home
Sub Type Single Family Detached
Listing Status Sold
Purchase Type For Sale
Square Footage 1,451 sqft
Price per Sqft $644
MLS Listing ID 973445
Sold Date 11/19/24
Style Split Entry
Bedrooms 3
Rental Info Unrestricted
Year Built 1986
Annual Tax Amount $3,601
Tax Year 2023
Lot Size 7,840 Sqft
Acres 0.18
Property Description
4101 Mariposa Hts. Embrace Mid-Century Modern style vibes at a starter home price! This open-concept home features vaulted ceilings and lovely pastoral views overlooking Panama Flats. Ideal as a first home or downsizing oasis, it combines condo-like convenience with the autonomy of a single-family home—without strata fees or lawn care! The primary bedroom has a 4-piece ensuite with heated floors, and the Chef's kitchen includes a built-in oven, Fisher & Paykel fridge, and new cooktop. Enjoy beautiful views from your very spacious deck, perfect for entertaining. Recently updated throughout, this haven offers peace of mind.The lower level includes two flexible bedrooms/offices and a 4-piece bath. The spacious garage features a built-in workbench and cabinets. Keyless entry adds convenience, and the private cul-de-sac location in Strawberry Vale offers tranquility and friendly neighbors. Perfect for Executives or anyone seeking Style at a low price. Book your showing Soon—this won't last!
Location
Province BC
County Capital Regional District
Area Sw Strawberry Vale
Direction West
Rooms
Other Rooms Workshop
Basement Finished, Partial, With Windows
Main Level Bedrooms 1
Kitchen 1
Interior
Interior Features Cathedral Entry, Ceiling Fan(s), Controlled Entry, Dining/Living Combo, Vaulted Ceiling(s), Workshop
Heating Baseboard, Electric, Wood
Cooling None
Fireplaces Number 1
Fireplaces Type Insert, Living Room
Fireplace 1
Window Features Blinds,Insulated Windows
Laundry In House
Exterior
Exterior Feature Balcony/Patio, Fencing: Partial
Garage Spaces 2.0
View Y/N 1
View Valley
Roof Type Fibreglass Shingle
Handicap Access Primary Bedroom on Main
Total Parking Spaces 2
Building
Lot Description Cul-de-sac, Irregular Lot
Building Description Frame Wood,Insulation: Walls,Stucco,Wood, Split Entry
Faces West
Foundation Poured Concrete
Sewer Sewer To Lot
Water Municipal
Architectural Style West Coast
Structure Type Frame Wood,Insulation: Walls,Stucco,Wood
Others
Tax ID 001-754-220
Ownership Freehold
Pets Description Aquariums, Birds, Caged Mammals, Cats, Dogs
Read Less Info
Want to know what your home might be worth? Contact us for a FREE valuation!

Our team is ready to help you sell your home for the highest possible price ASAP
Bought with eXp Realty







