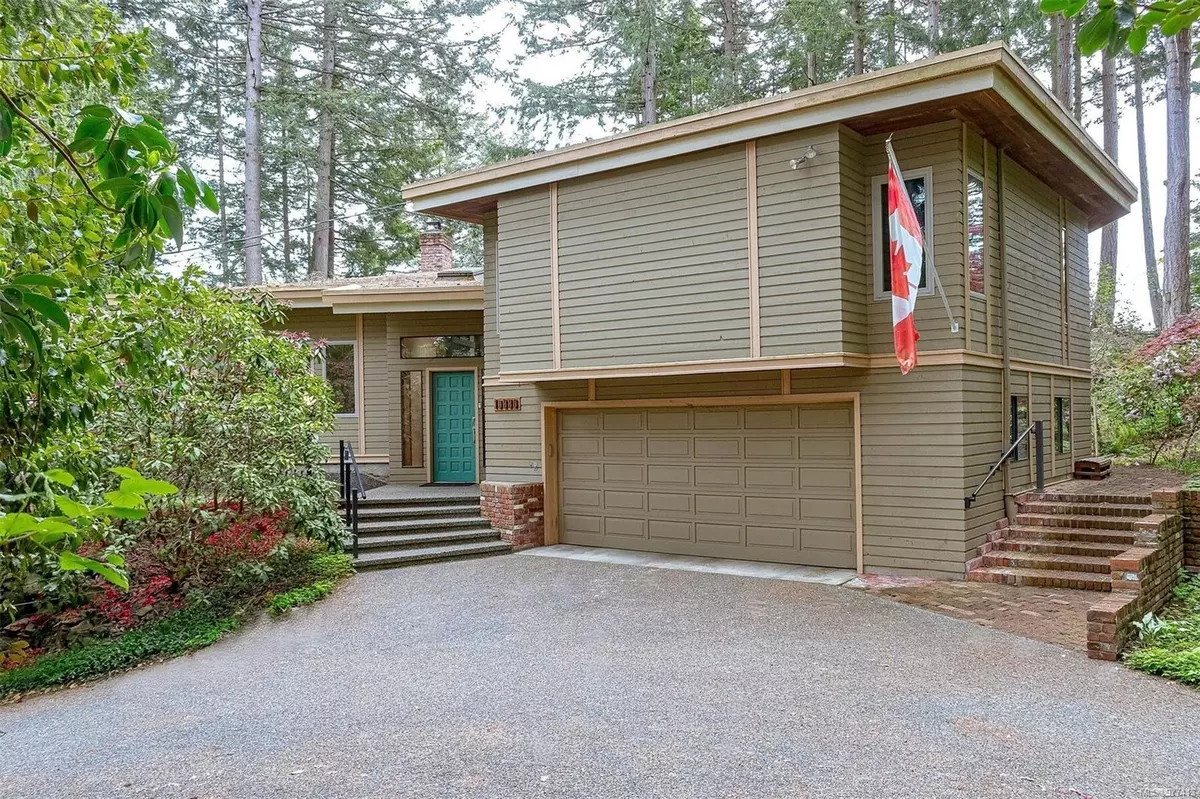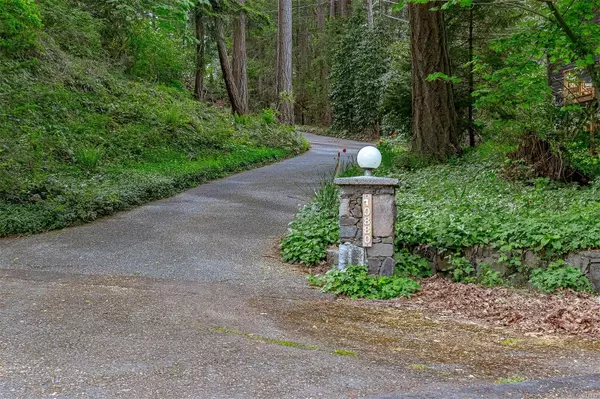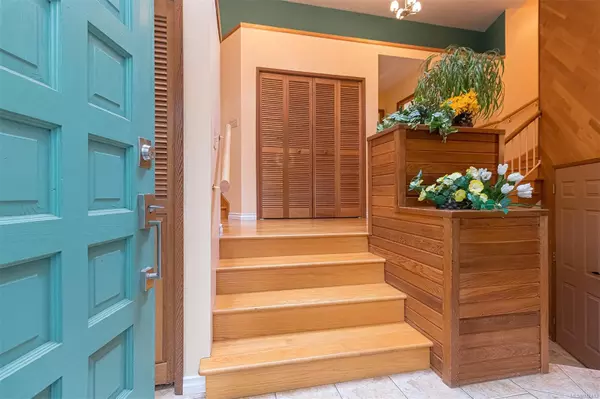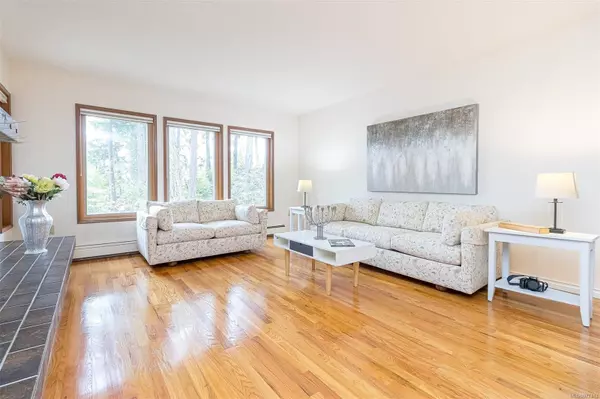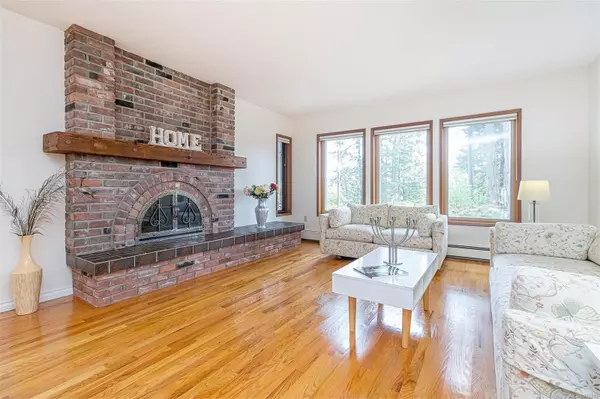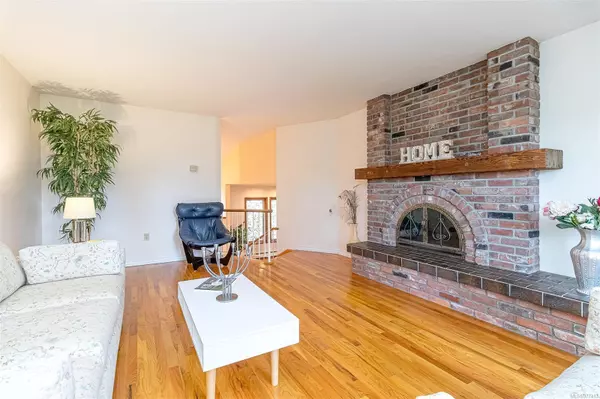$1,255,000
$1,299,900
3.5%For more information regarding the value of a property, please contact us for a free consultation.
3 Beds
3 Baths
2,497 SqFt
SOLD DATE : 11/20/2024
Key Details
Sold Price $1,255,000
Property Type Single Family Home
Sub Type Single Family Detached
Listing Status Sold
Purchase Type For Sale
Square Footage 2,497 sqft
Price per Sqft $502
MLS Listing ID 977413
Sold Date 11/20/24
Style Split Level
Bedrooms 3
Rental Info Unrestricted
Year Built 1980
Annual Tax Amount $4,147
Tax Year 2024
Lot Size 0.680 Acres
Acres 0.68
Property Description
Welcome to your dream home! This meticulously cared-for semi-custom residence is ready to embrace its new family. Nestled in a stunning natural setting, this inviting 3-bedroom home offers the perfect blend of space, comfort, & functionality.
As you step inside, you’ll find that each room is designed to accommodate human-scale furniture, ensuring plenty of room for relaxation & entertainment. The heart of the home is both spacious and inviting, perfect for creating lasting memories with loved ones.
One of the standout features of this property is the versatile office area located off the garage. This space can easily be transformed into a craft room, workshop, or personal retreat—whatever suits your lifestyle best. Let your imagination run wild with the endless possibilities!
The location strikes a perfect balance between convenience & tranquility. Enjoy the soothing sounds of nature while still being just moments away from marinas, ferry access, the airport, and the city.
Location
Province BC
County Capital Regional District
Area Ns Curteis Point
Zoning R-2
Direction Southwest
Rooms
Other Rooms Greenhouse, Storage Shed
Basement Crawl Space, Not Full Height
Kitchen 1
Interior
Interior Features Light Pipe, Vaulted Ceiling(s), Workshop
Heating Baseboard, Hot Water, Wood
Cooling None
Fireplaces Number 2
Fireplaces Type Family Room, Living Room, Wood Burning
Equipment Central Vacuum, Electric Garage Door Opener
Fireplace 1
Window Features Skylight(s),Vinyl Frames
Appliance Dishwasher, F/S/W/D
Laundry In House
Exterior
Exterior Feature Balcony/Deck, Balcony/Patio, Garden, Water Feature
Garage Spaces 2.0
View Y/N 1
View Other
Roof Type Other
Total Parking Spaces 3
Building
Lot Description Irregular Lot, Landscaped, Marina Nearby, Private, Quiet Area, Rocky, Sloping, In Wooded Area
Building Description Frame Wood,Wood, Split Level
Faces Southwest
Foundation Poured Concrete
Sewer Septic System
Water Municipal
Architectural Style West Coast
Additional Building None
Structure Type Frame Wood,Wood
Others
Tax ID 015-388-026
Ownership Freehold
Acceptable Financing Purchaser To Finance
Listing Terms Purchaser To Finance
Pets Description Aquariums, Birds, Caged Mammals, Cats, Dogs
Read Less Info
Want to know what your home might be worth? Contact us for a FREE valuation!

Our team is ready to help you sell your home for the highest possible price ASAP
Bought with Newport Realty Ltd.

